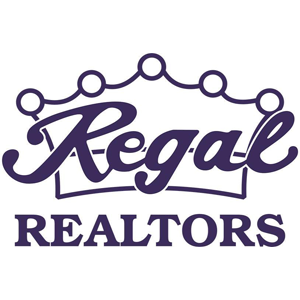1045 Hillburn DriveWest Tawakoni, TX 75474
Due to the health concerns created by Coronavirus we are offering personal 1-1 online video walkthough tours where possible.
Welcome home to your lovely lake front community! Situated on a corner lot, you will discover this charming 3 bedroom, 2 bathroom beauty! Its sleek curb appeal greets you with an abundance of trees! Welcoming you with luxury vinyl flooring. Kitchen is spacious, offering crisp white cabinetry, granite counters & oversized island. Kitchen opens up to the living area making it easy to entertain your guests. Primary ensuite is cozy, ensuite bathroom boasts dual sinks with a sizeable walk in closet. Secondary bedrooms are welcoming, sure to make your guests feel right at home. Laundry room is engaging, offering shoe storage and fits full washer and dryer. 10 x 20 carport with a large storage room. This is the ultimate location, within walking distance of the public park and boat ramp. SELLER IS OFFER $5,000 TOWARD CLOSING COSTS OR RATE BUY DOWN!
| 4 months ago | Listing updated with changes from the MLS® | |
| 4 months ago | Listing first seen online |

© 2020 North Texas Real Estate Information Systems. All rights reserved. Information is deemed reliable but is not guaranteed accurate by the MLS or NTREIS. The information being provided is for the consumer's personal, non-commercial use, and may not be reproduced, redistributed, or used for any purpose other than to identify prospective properties consumers may be interested in purchasing.
Data Last Updated: 2024-05-14 02:30 AM CDT


Did you know? You can invite friends and family to your search. They can join your search, rate and discuss listings with you.