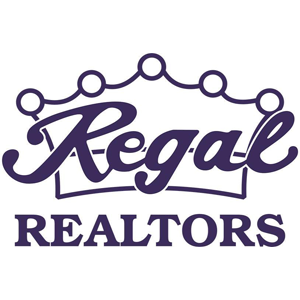341 Yosemite Falls DriveSunnyvale, TX 75182
Due to the health concerns created by Coronavirus we are offering personal 1-1 online video walkthough tours where possible.
Breathtaking custom home on premium homesite that is well-maintained by the original owners. Being only 16 miles from Downtown Dallas, enjoy the scenic beauty of Sunnyvale with city conveniences. This property boasts; 6868 sqft, 6 bedrooms, 7.5 bathrooms, walk-in closets, intricate ceiling designs throughout the home, hardwood & marble floors, built-in desks in most rooms, decorative shutters, custom light fixtures, oversized 4 car garage with storage, surrounded with plush greenery on almost 1.5 acres with creek view. Versatile floor plan for entertaining with a layout for a multi-generational family that needs space and privacy. Built with energy efficient, summer bills are no more than $250 per month, with all new HVAC units replaced in 2019 (transferable warranty), fully encapsulated foam insulation, HEPA air purifier system, most of the windows replaced in 2019, roof & gutters replaced in 2017, including copper turrets. Piers under slab foundation and structurally sound. Must see!
| 2 weeks ago | Listing updated with changes from the MLS® | |
| 2 weeks ago | Status changed to Pending | |
| 2 months ago | Status changed to Active Contingent | |
| 2 months ago | Status changed to Active Option Contract | |
| 3 months ago | Listing first seen online |

© 2020 North Texas Real Estate Information Systems. All rights reserved. Information is deemed reliable but is not guaranteed accurate by the MLS or NTREIS. The information being provided is for the consumer's personal, non-commercial use, and may not be reproduced, redistributed, or used for any purpose other than to identify prospective properties consumers may be interested in purchasing.
Data Last Updated: 2024-05-14 11:30 PM CDT


Did you know? You can invite friends and family to your search. They can join your search, rate and discuss listings with you.