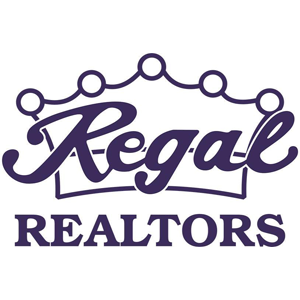449 ShenandoahWest Tawakoni, TX 75474
Due to the health concerns created by Coronavirus we are offering personal 1-1 online video walkthough tours where possible.
Close to the lake and an AWESOME view of the nature from the pasture behind! Situated in West Tawakoni with city water-sewer-trash but with a country feel. 3bedrooms-2baths open living-dining-kitchen! Split bedroom arrangements with lots of upgrades completed in 2022: Roof, granite counter top in the kitchen, LED bullet lighting, ALL appliances, new doors, HVAC with heat pump, extra deep kitchen sink with osmosis system, garbage disposal, vinyl plank flooring, interior paint, 2 inch custom blinds, and more. Dimmable and under & above lighting, vinyl windows that come out to clean, tons of landscaping, wood deck, covered grill area, green house, chicken coop, workshop with electric and lean too, fire pit, raised gardens, covered sitting areas, coy pond, double gate to pull an RV or boat, extra room to build a garage, rain harvest system for the yard, truly a back yard paradise!
| a month ago | Listing updated with changes from the MLS® | |
| a month ago | Listing first seen online |

© 2020 North Texas Real Estate Information Systems. All rights reserved. Information is deemed reliable but is not guaranteed accurate by the MLS or NTREIS. The information being provided is for the consumer's personal, non-commercial use, and may not be reproduced, redistributed, or used for any purpose other than to identify prospective properties consumers may be interested in purchasing.
Data Last Updated: 2024-05-14 08:30 AM CDT


Did you know? You can invite friends and family to your search. They can join your search, rate and discuss listings with you.