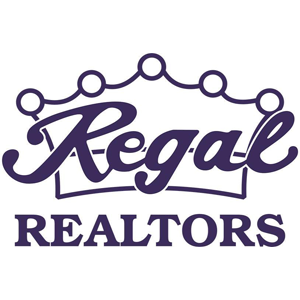
Showcase IDX Plugin is not active
The Showcase IDX license for this website is not active or doesn’t exist.
Have you recently downloaded the plugin?
Click here to start your free trial or activate your license.
Have questions about adding MLS Listing Search, how to customize your mapping IDX, enabling social enrichment for your contacts in our Real Estate CRM Tools, or keeping visitors on your site longer with stunning listing pages? Our team will be happy to talk with you and answer any questions. Just schedule 15 minutes with us.
Are you a current or previous customer?
Please go to admin.showcaseidx.com to review your active website licenses.
If you have questions or need help, please contact support at 1-800-478-0181 or contact support here.
Code: 28.2

