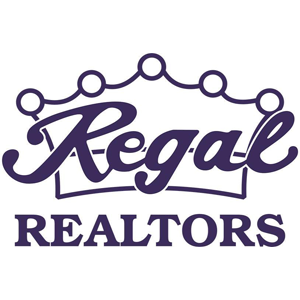1131 County Road 2266Quinlan, TX 75474
Due to the health concerns created by Coronavirus we are offering personal 1-1 online video walkthough tours where possible.
Custom built w soaring ceilings & hand scraped hardwoods throughout on 2 acres of flat pastureland. The large dining room has space for the biggest family gatherings plus a large granite island for quick meals. Kitchen features site-built hardwood w raised panel cabinets, granite counters, built in microwave & propane powered 5 burner range. A stunning vaulted ceiling in the living room accented by unused wood burning fireplace w Austin stone from floor to ceiling. Both secondary bedrooms have ensuite access to a full bathroom, walk in closets, custom base & crown moldings, tray ceilings w accent up lighting. Hand scraped hardwoods continue into the oversized owner’s suite w both base & crown moldings, up lit double tray ceiling, ensuite bath w jetted tub. The hall off the living takes you to the hall bath & to the large laundry that walks through to the garage. 18 by 18 covered patio on concrete slab is halfway between the house & the well house, which doubles as a storage building.
| 2 months ago | Listing updated with changes from the MLS® | |
| 2 months ago | Price changed to $429,900 | |
| 3 months ago | Price changed to $449,900 | |
| 6 months ago | Listing first seen online |

© 2020 North Texas Real Estate Information Systems. All rights reserved. Information is deemed reliable but is not guaranteed accurate by the MLS or NTREIS. The information being provided is for the consumer's personal, non-commercial use, and may not be reproduced, redistributed, or used for any purpose other than to identify prospective properties consumers may be interested in purchasing.
Data Last Updated: 2024-04-29 03:30 AM CDT


Did you know? You can invite friends and family to your search. They can join your search, rate and discuss listings with you.