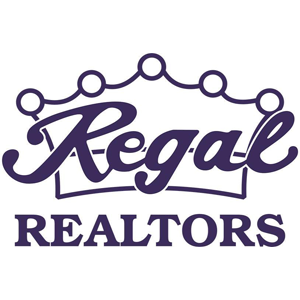542 Oxbow BendSunnyvale, TX 75182
Due to the health concerns created by Coronavirus we are offering personal 1-1 online video walkthough tours where possible.
MLS# 20573897 - Built by Kindred Homes - May completion! ~ 25K in closing costs with preferred lender, Welcome home to Stoney Creek master plan community. The Texan's 4 bed 3.5 bath 2 car,j offers covered patio that backs up to a treed lot, this home is an oasis of peace and tranquility. The spacious family room features 18' ceilings and opens to the kitchen and breakfast nook offering open floor plan living. The kitchen is complete with a large center island, plenty of cabinets and counter space, and a large walk-in pantry. The luxe owner's bathroom features separate vanities, a glass-enclosed shower, a free-standing tub, walk-in closet. A secluded guest suite is located on the first floor and features a closet and a full bathroom. An oversized game room, sitting area, Home designs include 5 1-4 baseboards, 8ft interior doors, stainless steel appliances & more. Home estimated completion Estimated end of May-June 2024.
| 16 hours ago | Listing updated with changes from the MLS® | |
| 2 months ago | Listing first seen online |

© 2020 North Texas Real Estate Information Systems. All rights reserved. Information is deemed reliable but is not guaranteed accurate by the MLS or NTREIS. The information being provided is for the consumer's personal, non-commercial use, and may not be reproduced, redistributed, or used for any purpose other than to identify prospective properties consumers may be interested in purchasing.
Data Last Updated: 2024-05-15 12:01 PM CDT


Did you know? You can invite friends and family to your search. They can join your search, rate and discuss listings with you.