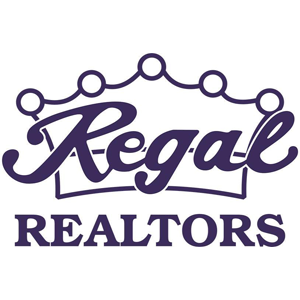308 Hamilton LaneSunnyvale, TX 75182
Due to the health concerns created by Coronavirus we are offering personal 1-1 online video walkthough tours where possible.
Discover elevated living in this exquisite home nestled in quiet Sunnyvale, just 25 mins from downtown and a short drive to the stunning Lake Ray Hubbard. Spread across 3,308 sq ft on a sprawling almost 0.5 acre lot. The design is impeccable with the study, formal dining, primary suite, and guest bedroom conveniently located on the lower level, while 2 Jack & Jill style bedrooms & a versatile game room with a half bath await upstairs. Immerse yourself in the grandeur of double-height ceilings in the entry & living area, creating an atmosphere of expansive elegance. The kitchen, boasts a suite of GE contemporary appliances, including quartz countertops, double ovens, and a 5-burner gas cooktop, blending functionality with sophistication. Residents have access to two refreshing pools, a gym, and scenic walking trails encircling Sampeck Lake, all in the community. Benefit from access to highly regarded schools in the Sunnyvale ISD. Step into the lifestyle you deserve. ASK FOR UPGRADE LIST
| 16 hours ago | Listing updated with changes from the MLS® | |
| 16 hours ago | Price changed to $718,000 | |
| a month ago | Listing first seen online |

© 2020 North Texas Real Estate Information Systems. All rights reserved. Information is deemed reliable but is not guaranteed accurate by the MLS or NTREIS. The information being provided is for the consumer's personal, non-commercial use, and may not be reproduced, redistributed, or used for any purpose other than to identify prospective properties consumers may be interested in purchasing.
Data Last Updated: 2024-05-15 12:01 PM CDT


Did you know? You can invite friends and family to your search. They can join your search, rate and discuss listings with you.