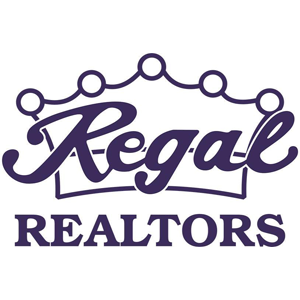13256 Elmhurst DriveFort Worth, TX 76244
Due to the health concerns created by Coronavirus we are offering personal 1-1 online video walkthough tours where possible.
With all of the recent renovations, this stunning property is almost like new and is so inviting with its abundance of natural light that floods through every room. The home has been adorned with elegant crown molding and the living room fireplace is perfect for chilly evenings. With granite countertops and ample storage space, the kitchen is a perfect place for you to explore your culinary skills. A flex room downstairs offers versatility to suit your lifestyle needs. Upstairs is a spacious primary bedroom suite alongside three additional bedrooms, a full bath, and second living area, providing ample space for relaxation and entertainment. Outside a large, covered patio invites you to unwind and enjoy nature and the beautiful fruit trees. This home is nestled in a vibrant community that offers a pool, playgrounds, and a catch-and-release pond, presenting endless opportunities for recreation. UPDATE, new carpet is being installed during the week of April 29! Don't miss this home!
| yesterday | Listing updated with changes from the MLS® | |
| yesterday | Price changed to $360,000 | |
| 3 weeks ago | Listing first seen online |

© 2020 North Texas Real Estate Information Systems. All rights reserved. Information is deemed reliable but is not guaranteed accurate by the MLS or NTREIS. The information being provided is for the consumer's personal, non-commercial use, and may not be reproduced, redistributed, or used for any purpose other than to identify prospective properties consumers may be interested in purchasing.
Data Last Updated: 2024-05-16 01:50 PM CDT


Did you know? You can invite friends and family to your search. They can join your search, rate and discuss listings with you.