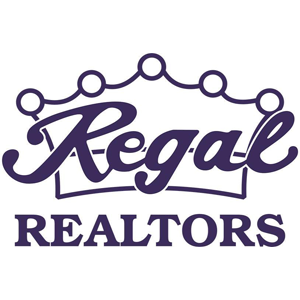540 Ricochet DriveFort Worth, TX 76131
Due to the health concerns created by Coronavirus we are offering personal 1-1 online video walkthough tours where possible.
Welcome to this home nestled in a charming neighborhood, boasting a stunning front elevation adorned with brick and stone accents. As you approach. Step inside to discover an amazing floorplan with 4 bdrms, including one versatile space perfect for an office. The heart of the home lies within the beautifully appointed kitchen, with a gas stove, stainless steel appliances, and an abundance of counter and cabinet space. Spacious family room beckons with warmth and comfort, centered around a gas-starting fireplace. Outside, the backyard unfolds into a private oasis, perfect for entertaining. An extra serving area provides convenience for hosting, while an oversized patio and extended pergola offer ample space for outdoor dining or lounging. The community beckons with a wealth of amenities to enrich daily life. A refreshing pool invites you to cool off on hot summer days, while a nearby park and playground provide opportunities for outdoor recreation.
| 3 days ago | Listing updated with changes from the MLS® | |
| 5 days ago | Status changed to Pending | |
| 2 weeks ago | Status changed to Active Option Contract | |
| 3 weeks ago | Listing first seen online |

© 2020 North Texas Real Estate Information Systems. All rights reserved. Information is deemed reliable but is not guaranteed accurate by the MLS or NTREIS. The information being provided is for the consumer's personal, non-commercial use, and may not be reproduced, redistributed, or used for any purpose other than to identify prospective properties consumers may be interested in purchasing.
Data Last Updated: 2024-05-16 01:50 PM CDT


Did you know? You can invite friends and family to your search. They can join your search, rate and discuss listings with you.