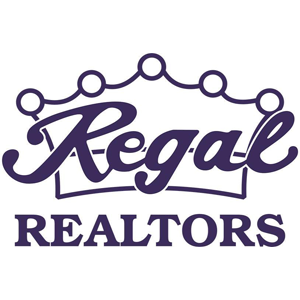5813 Dew Plant WayFort Worth, TX 76123
Due to the health concerns created by Coronavirus we are offering personal 1-1 online video walkthough tours where possible.
Stunning Fort Worth Treasure: Sleek 4BR Home with Luxurious Comforts Indulge in comfort and style in this elegant 4-bedroom, 3-bathroom residence nestled in vibrant Fort Worth, TX. Flaunting a clean, open layout with modern luxury vinyl tile flooring, the decor resonates with a touch of pristine class. Savour your meals in a formal dining area before retreating to an entertaining game room, or enjoy a breath of fresh air on your covered patio. Cutting-edge WIFI Certified Smart Home takes convenience up a notch. Enjoy features like quartz countertops that make the kitchen a joy to cook in. Thoughtfully designed to provide safety and comfort - the house is equipped with a security system, a sprinkler system, and 2 in. faux wood blinds. Tons of upgrades including custom-built Master closet, gorgeous decorative lighting, ceiling to floor custom drapes, energy saver screens throughout and more. Call the listing agent now to view your future home.
| 2 days ago | Listing updated with changes from the MLS® | |
| 2 days ago | Price changed to $369,000 | |
| 3 weeks ago | Listing first seen online |

© 2020 North Texas Real Estate Information Systems. All rights reserved. Information is deemed reliable but is not guaranteed accurate by the MLS or NTREIS. The information being provided is for the consumer's personal, non-commercial use, and may not be reproduced, redistributed, or used for any purpose other than to identify prospective properties consumers may be interested in purchasing.
Data Last Updated: 2024-05-16 01:50 PM CDT


Did you know? You can invite friends and family to your search. They can join your search, rate and discuss listings with you.