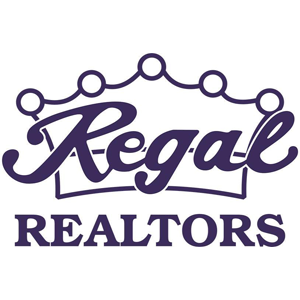1048 Shady Lane DriveRockwall, TX 75087
Due to the health concerns created by Coronavirus we are offering personal 1-1 online video walkthough tours where possible.
Gorgeous 2-story in Caruth Lakes has excelled drive-up appeal with a beautiful brick elevation, mature trees, and spacious front porch perfect for morning coffee! Inside you will find 4 bedrooms, 3 full baths, formal dining area, upstairs game and media rooms, flex space that makes a great study, and 2-car garage! A second bedroom with full bath on the 1st level is perfect for guests! Upgrades and amenities include designer paint tones, plush carpeting, wrought iron balusters, open concept layout, cozy family room fireplace, large secondary bedrooms, TONS of living space, and MORE! Gourmet kitchen boasts granite countertops with a ceramic backsplash, an abundance of cabinetry, stainless appliances, gas cooktop, breakfast bar, and eat-in area. Primary retreat secluded at the rear of the home offers a luxurious bath with dual sinks, garden tub with separate shower, and walk-in closet. Large private backyard is complete with an expansive patio area great for grilling and entertaining!
| 2 hours ago | Listing updated with changes from the MLS® | |
| 6 hours ago | Price changed to $525,000 | |
| 2 months ago | Listing first seen online |

© 2020 North Texas Real Estate Information Systems. All rights reserved. Information is deemed reliable but is not guaranteed accurate by the MLS or NTREIS. The information being provided is for the consumer's personal, non-commercial use, and may not be reproduced, redistributed, or used for any purpose other than to identify prospective properties consumers may be interested in purchasing.
Data Last Updated: 2024-07-27 06:00 AM CDT


Did you know? You can invite friends and family to your search. They can join your search, rate and discuss listings with you.